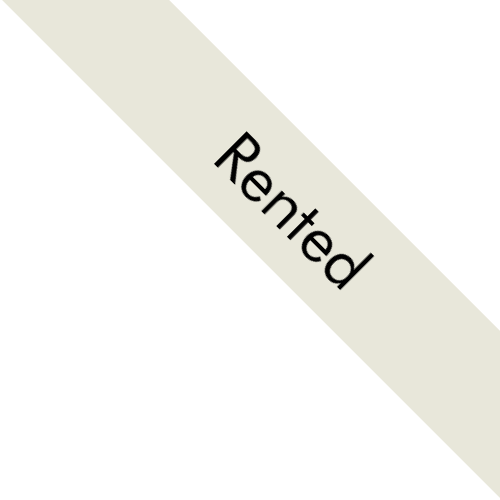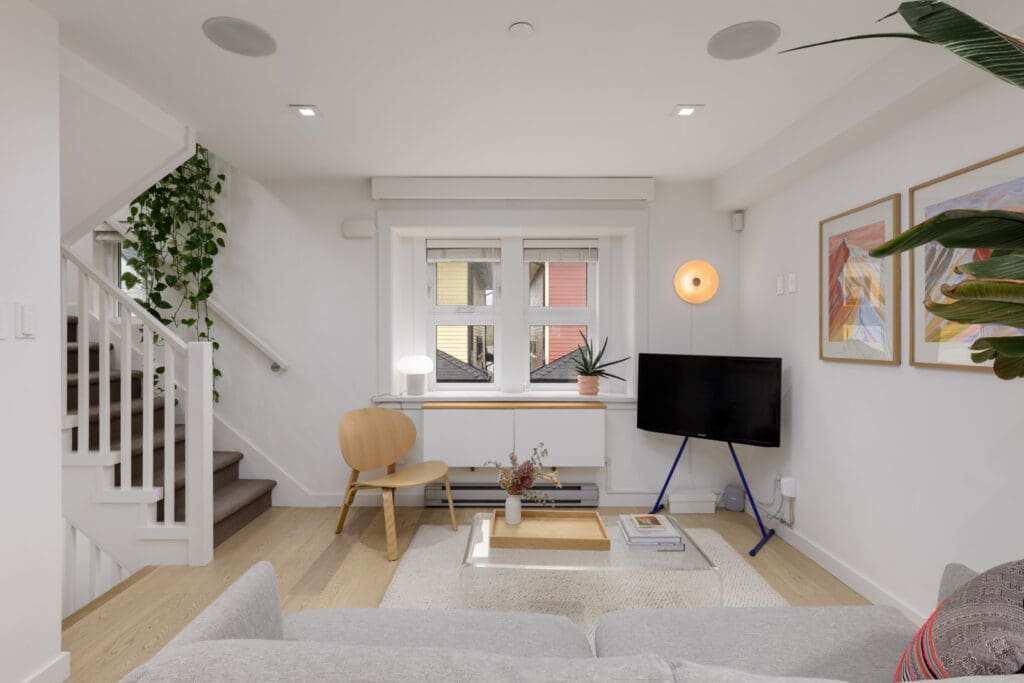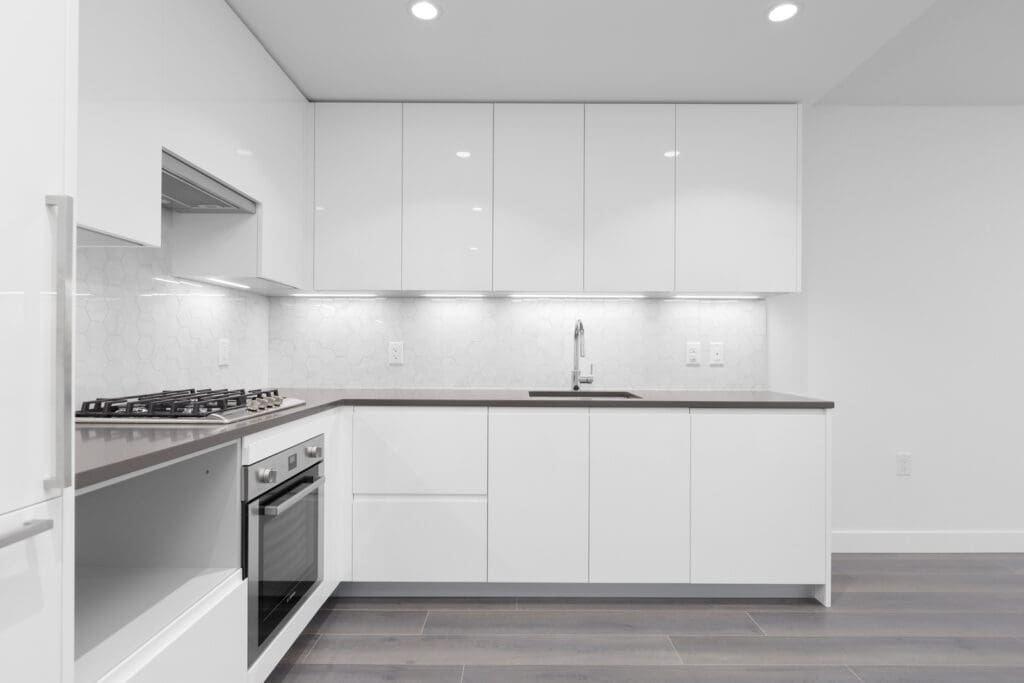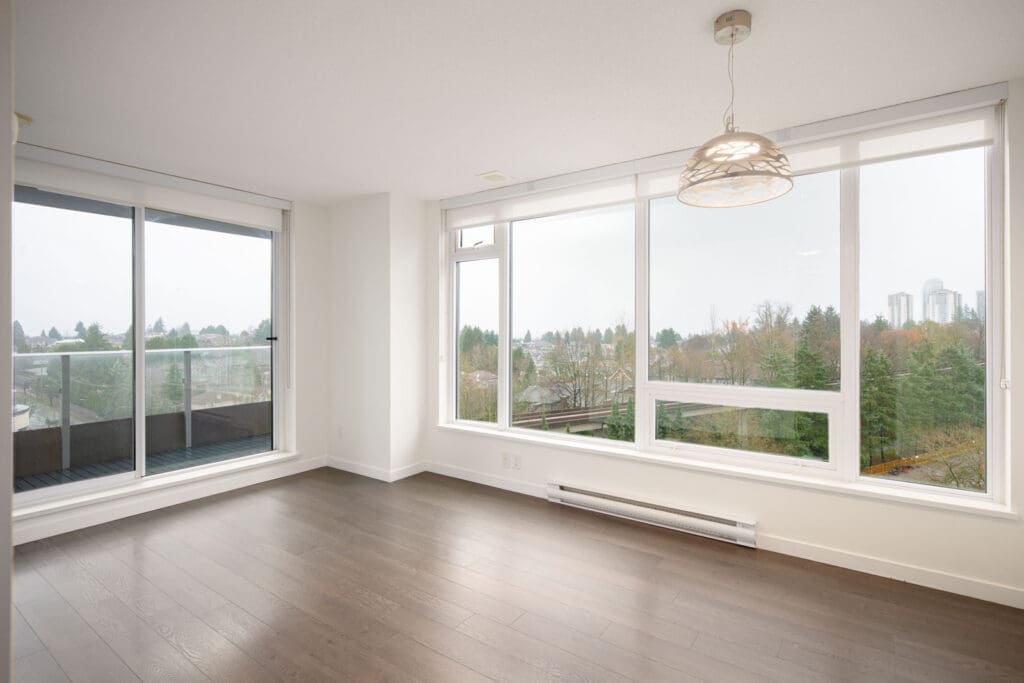Welcome home to Lakewood Dr & East 6th Ave, situated in the highly sought-after Grandview-Woodlands area. Lovingly maintained and renovated, this character home combines the classic craftsman style with high-quality finishings. The main floor of the home features refinished fir floors throughout, a formal living room with a gas fireplace, a dining room, and a kitchen with stainless steel appliances, including a gas cooktop. The family room has built-in shelving and access to the sundeck, and down the hall are a bedroom and a bathroom. The attic space offers two spacious bedrooms. The garden level features a suite with a kitchen, living room, bedroom, and bathroom. Enjoy a spacious private sundeck, as well as a South-facing backyard with an expansive grass lawn, wooden tool shed, and wooden playhouse.
Nestled in the South end of the Grandview-Woodlands area, this home is surrounded by incredible cafes, restaurants, and green spaces. Stop at local favourite Grounds for Coffee for a coffee and one of their highly-praised cinnamon buns, spend some time window shopping along Commercial Dr, and then head for dinner at JamJar Canteen, Sing Sing, or Bar Corso. Enjoy a walk in the neighbourhood alongside quiet tree-lined streets, have a picnic at Garden Park or McSpadden Park, or head over to Trout Lake Park for the Farmer’s Market. For public transportation, bus service stops along Commercial Dr and E Broadway for access to the rest of Vancouver. Street parking is also available in the area.
Small pets may be considered.
- Unfurnished
- Dishwasher
- Fireplace
- Balcony
- Patio/Deck
- In-suite laundry
- High-end appliances
- Backyard
- Pets - negotiable
- View

























