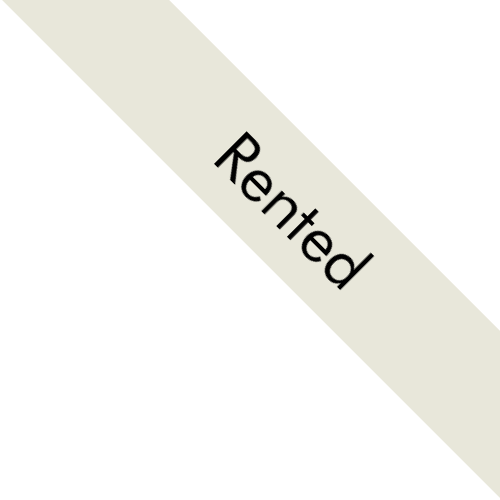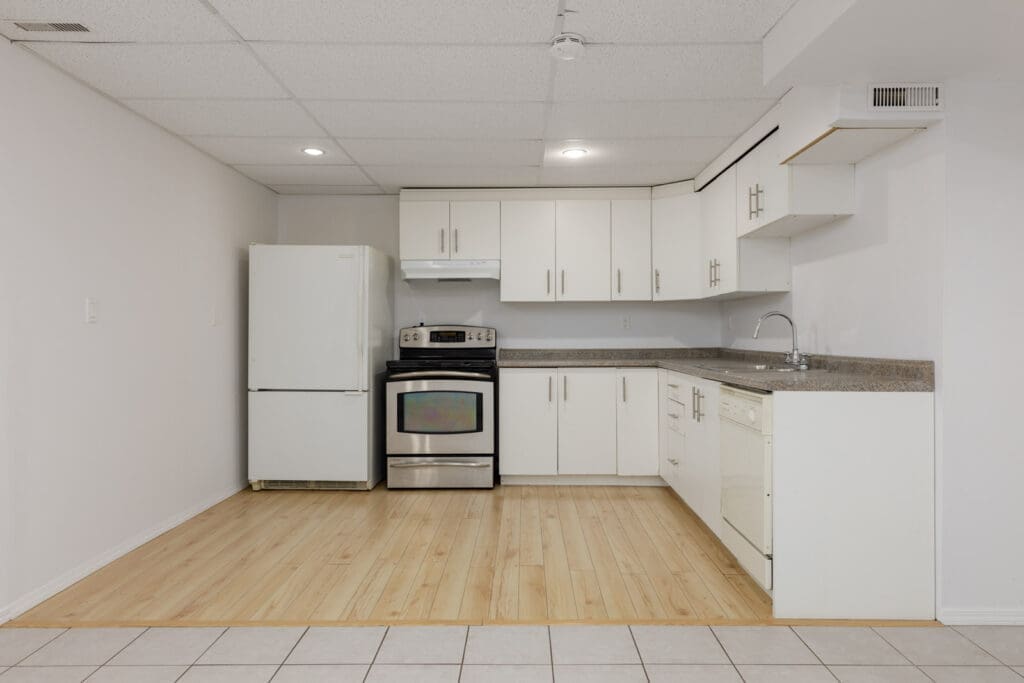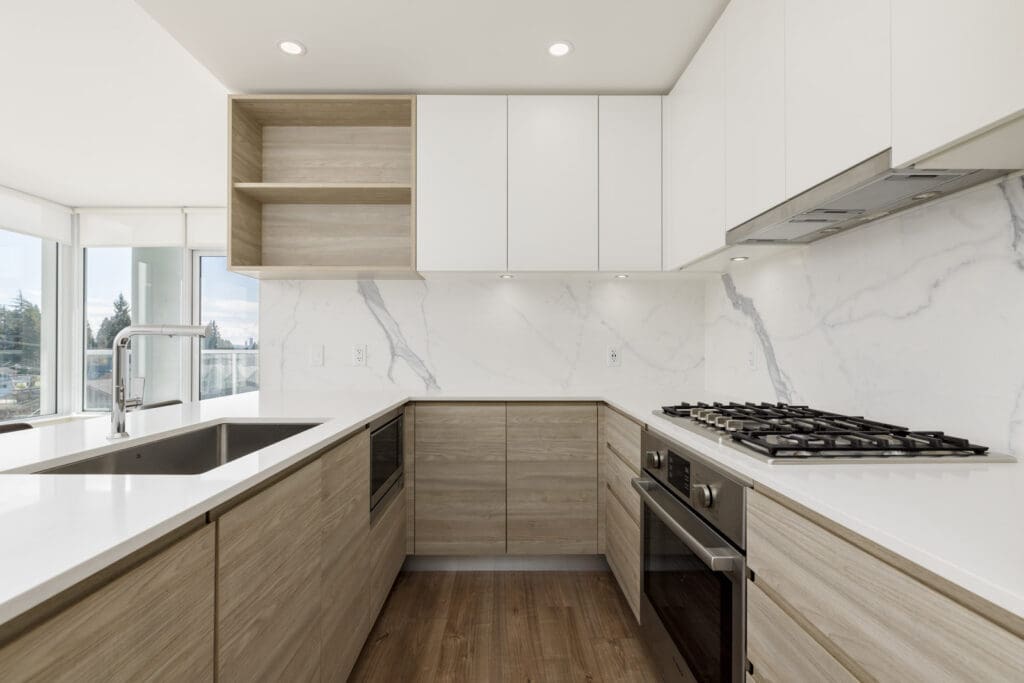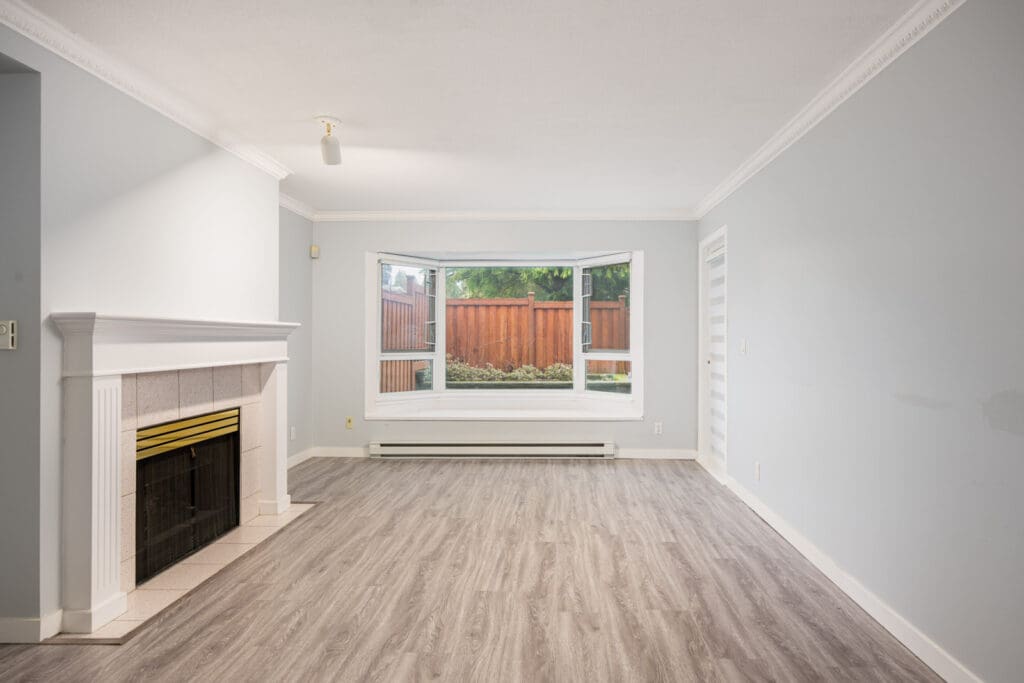Welcome home to Dansey Avenue & Guilby Street, situated in the highly sought-after Coquitlam neighbourhood. Laid out over 2 levels, this well-maintained home features hardwood and carpeted flooring throughout, over-height ceilings, and large windows which bring in natural sunlight and fresh air, creating a warm and inviting atmosphere. The gourmet chef’s kitchen comes equipped with updated appliances, and is accompanied by ample cabinet and counter space and a large island for preparing and cooking family meals. The backyard offers a relaxing escape with a spacious patio and natural landscaping overlooking the landscape.
Located right beside Burnaby Mountain Park and Burnaby Lake, this condo is close to expansive green spaces, and incredible cafes and restaurants. Grab a tea and a treat at a cafe to start the morning, and then stroll over to the gorgeous parks, trails, and lakes located just steps away at Burnaby Mountain Park. Head over to one of the neighbourhood parks and have a picnic, or spend an afternoon relaxing at Deer Lake Park. Great schools such as Lord Baden-Powell Elementary, Como Lake Middle, Centennial Secondary, and French immersion are nearby. For public transit, the Lougheed Town Centre Skytrain Station is a 15-minute walk away, with Lougheed Highway and Barnet Highway accessible.
Pets may be considered.
- Unfurnished
- Dishwasher
- Fireplace
- Patio/Deck
- Solarium
- In-suite laundry
- Floor-to-ceiling windows
- Backyard
- Pets - negotiable
- View
- Steps to SkyTrain/Canada Line
- Walk-in closet

























