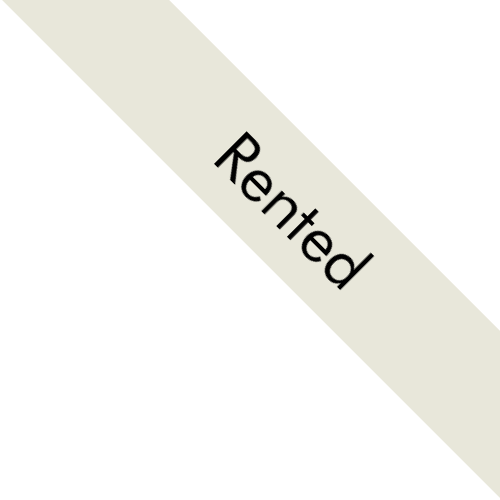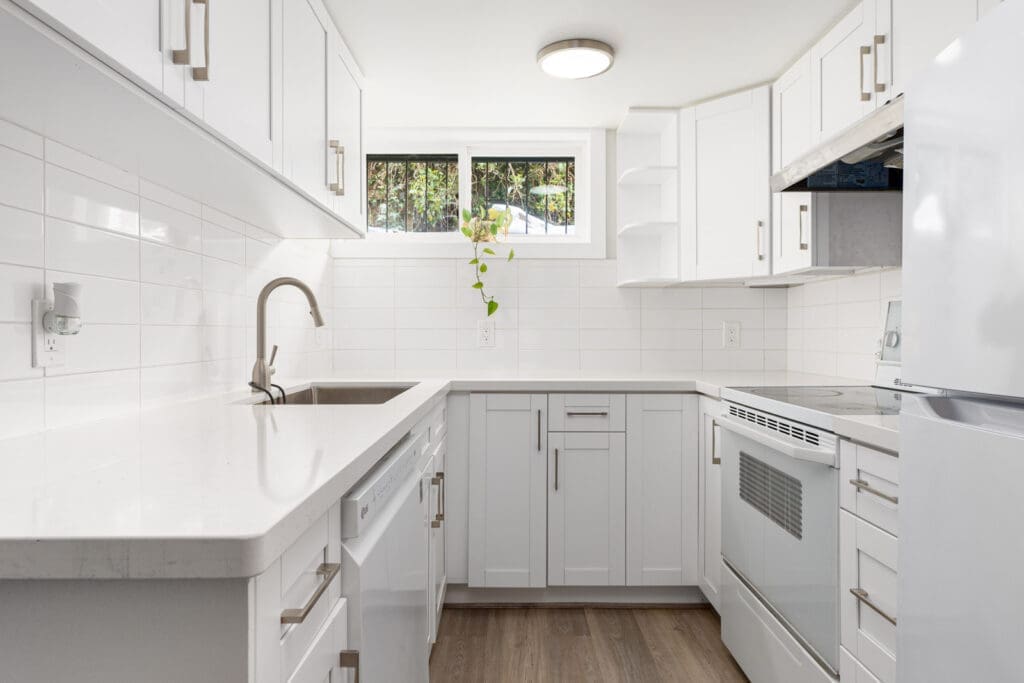Welcome home to The Brownstone, situated in the highly sought-after Fairview area. Over three floors, this beautiful townhome features 9ft ceilings and expansive windows which bring in tons of natural light and fresh air. From the living space, extra-tall patio doors lead out to a private South-facing patio, perfect for relaxing or entertaining friends and family. The gourmet kitchen offers tons of cabinet and counter space, quartz countertops, and stainless steel appliances, including a Wolf gas range. The bedrooms are well-sized, with the primary featuring an ensuite, and a patio space. This unit comes with 1 storage locker and 2 parking stalls.
Nestled in the heart of Vancouver, Fairview is in a coveted area within walking distance of gorgeous parks and amazing shopping and dining options. Grab pastries and a coffee at Comma Cafe, and head over to Charleson Park for a picnic on a sunny day, or stroll along the False Creek Seawall and enjoy the beautiful water views. Spend a day shopping along Granville St and then head down to Granville Island where you can browse the shop and pick up groceries at the Public Market. For public transit, regular bus service stops along Cambie Street, with Olympic Village SkyTrain Station nearby for convenient access to the rest of Vancouver.
Small pets may be considered.
- Unfurnished
- Laminate/Engineered hardwood
- Dishwasher
- Fireplace
- Balcony
- Patio/Deck
- In-suite laundry
- Floor-to-ceiling windows
- Quartz countertops
- High-end appliances
- Pets - negotiable
- View
























